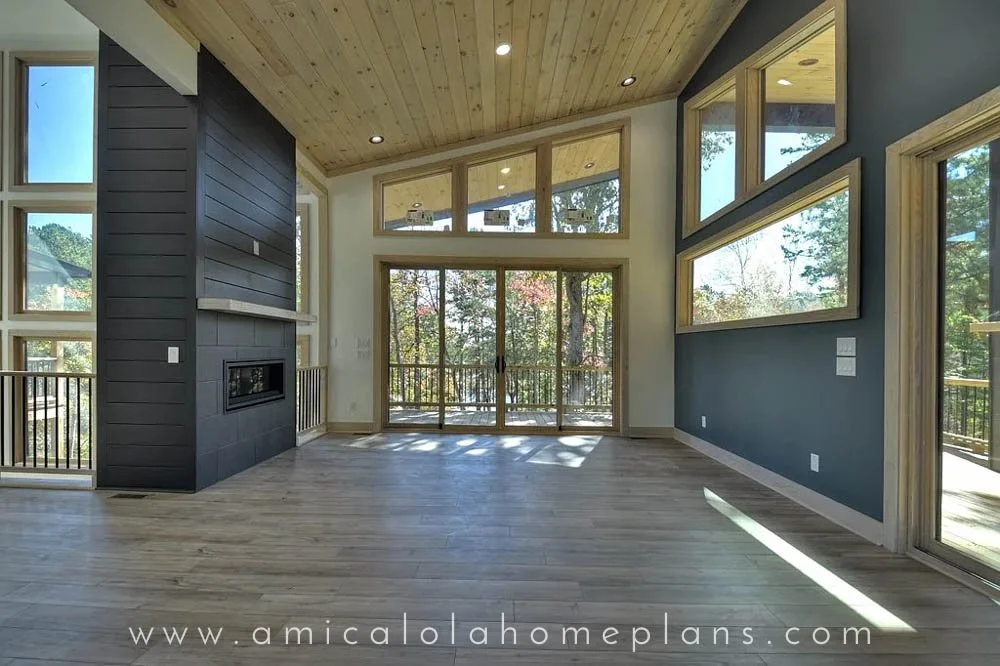terraSUMMIT
4 bed · 4.5 bath · 3149 sq. ft. · Basement
This Plan is Ideal for: Steep Drop-Off/Mountainside Lots
terraSUMMIT Plan No. 21045
Now you’ve found the perfect mountain modern plan for your inspiring hillside home site in nature. The cutting edge entry draws you into a spave of dramatic light filled with inspiration. A timber waterfall stair cascades down 2 stories of nature and views pouring in the windows above. The master chef kitchen opens to family dining. A social gathering room opens to a porch with outdoor fireplace. The owner’s suite on main provides luxurious retreat features with a spa bath and 180 degree glass shower. Owner’s suite features a private porch with optional fireplace. Step upstairs approaching the light filled tower room and prepare to be amazed by the 360 views from the top bedroom. The upstairs serves as a bedroom or studio where glass surrounds the room to take in the views complete with a small juliet balcony to open to the breeze.
GALLERY
Note: Photos may reflect modifications not shown on plans
Base Plan License - PDF File for Single-Build delivered via Email. Base Plans may take up to 3 business days to deliver after payment. If you have selected an option(s) from the drop down menu which add fees, final delivery may take up to 2 weeks.
Want to modify these plans? Fill out our Plan Modification Form for a free customized quote!



















































