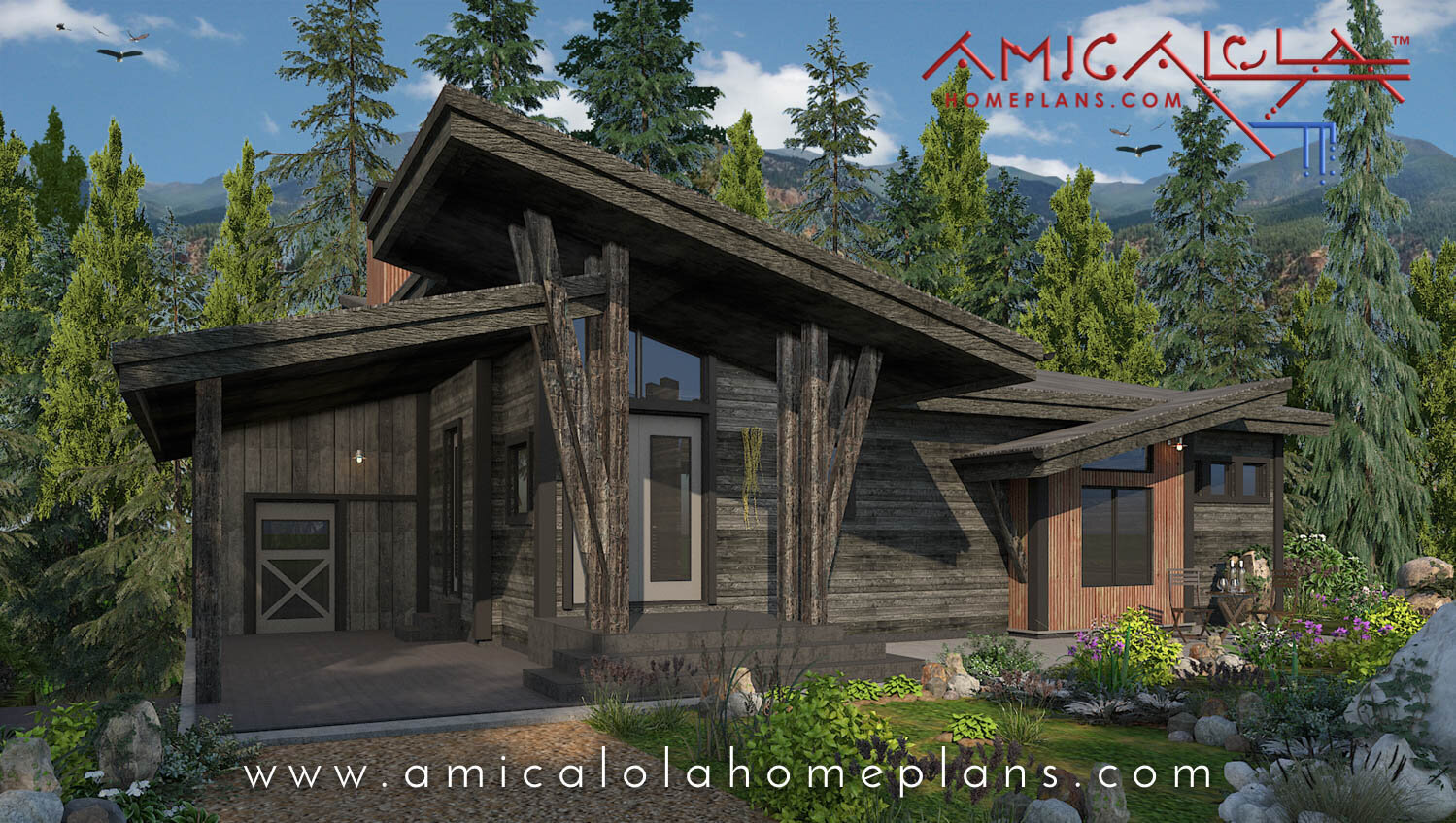terraROCK
2 bed · 2 bath · 1,332 sq. ft. · Crawl/Slab
4 bed · 3 bath · 2,324 sq. ft. · Basement
terraROCK | Plan No. 18080
The terraROCK floor plan has clean modern lines and mono pitch roofs that open up the views to the home’s surroundings. This plan staggers the 2 main level rooms onto one side of the house and leaves the other side of the house open to the social/kitchen areas. This is ideal for a homesite with a view that may not be directly out the rear of the home’s location using the large glass panels at the rear of the home. As designed the lodge room opens up to a 2 story internal balcony open to the basement level below. This feature which was pioneered in our Falls Watch plan, allows for a 3 story glass effect that you really must see to believe! The side carport adds some width to the home but keeps the plan very shallow which is ideal for steeper lakeside or mountain lots to minimize disturbed land. Finishing out the basement adds 2 more bedrooms and a social area. This plan has low square footage on paper but feels BIG!
Base Plan License - PDF File for Single-Build delivered via Email. Base Plans may take up to 3 business days to deliver after payment. If you have selected an option(s) from the drop down menu which add fees, final delivery may take up to 2 weeks.
Want to modify these plans? Fill out our Plan Modification Form for a free customized quote!
Gallery
Note: Renderings are artistic in nature and may reflect modifications not shown on plans










