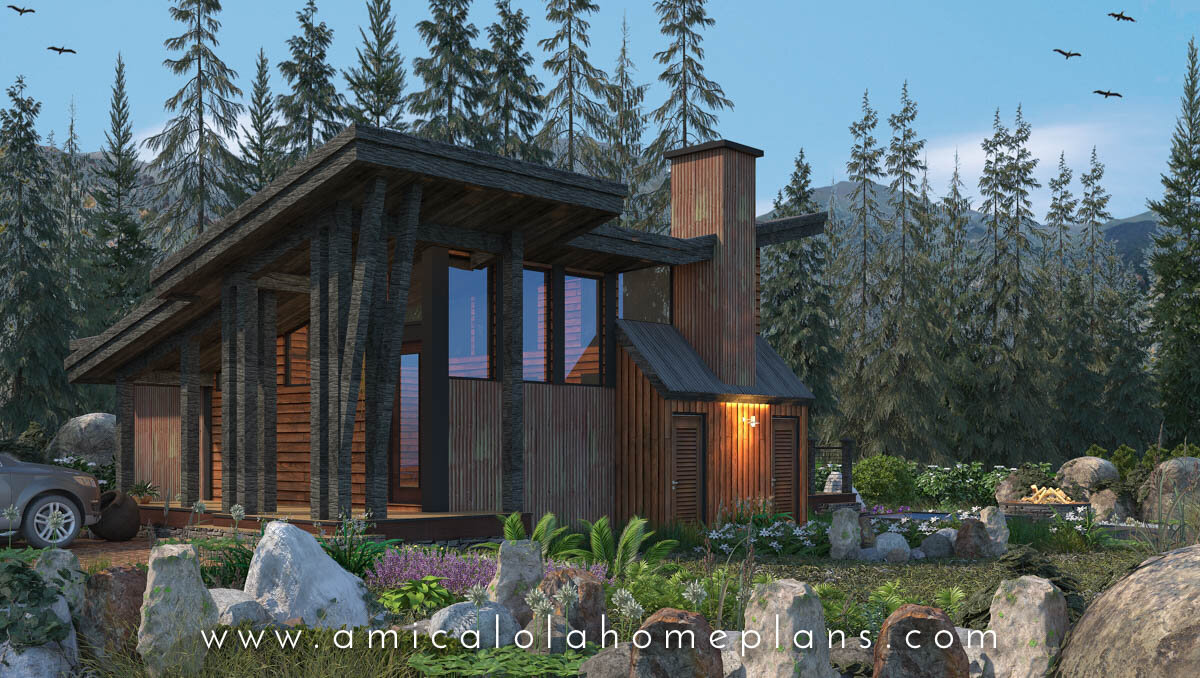hemlockHUT | Tiny Timbers™ Collection
1 bed · 1 bath · 988 sq. ft. · Crawl Standard
The Hemlock Hut is designed for the most simple of us. A shelter in every sense of the word, the Hemlock Hut is the newest addition to our Tiny Timbers Collection of plans. These plans are designed with simplicity in mind. Simple design, simple to construct, simple to live in. A single bedroom in this dwelling features a relatively spacious bathroom. Lodge room and kitchen blend into one with floor to ceiling glass to let in natural light and save on lighting energy costs.
Designed to be offgrid ready, power the home with a Tesla Powerwall for the ultimate offgrid ecperience. The simple nature of the Hemlock Hut allows it to be built almost anywhere. The only left to ask yourself is - when will you get started?
Base Plan License - PDF File for Single-Build delivered via Email. Base Plans may take up to 3 business days to deliver after payment. If you have selected an option(s) from the drop down menu which add fees, final delivery may take up to 2 weeks.
Want to modify these plans? Fill out our Plan Modification Form for a free customized quote!







