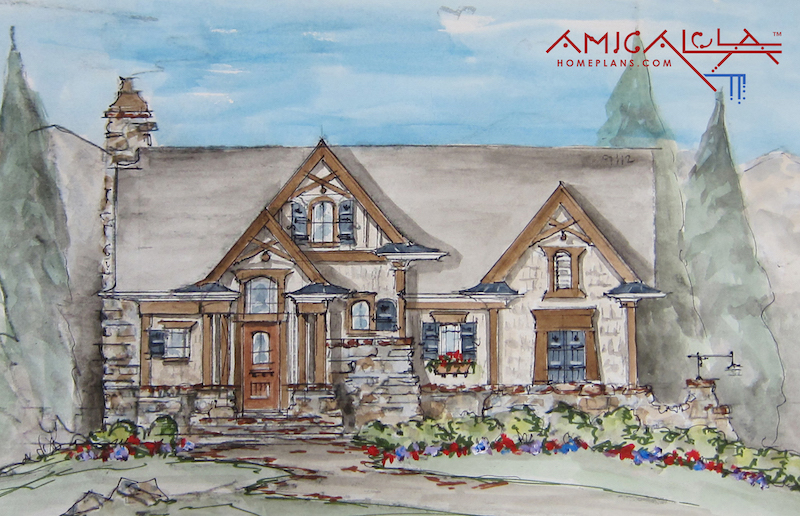The Foothills Cottage | Tiny Timbers™ Collection
1 bed · 1.5 bath · 1524 sq. ft.
Timber columns and bold wood trusses greet you as you step up the weathered stone steps to the 8 foot wood door. Dramatic wood vaults, natural light and an open stair greet you. The heart of this home is the large open kitchen with a large wrap around breakfast bar. Open to the lodge room, with fireplace, the dining area and the porch, with an outdoor fireplace you will enjoy entertaining and cooking with all your family and friends. The spacious master bedroom with coffered ceiling has plenty of looking out windows and private access to the porch. The resort style master bath has double vanities, a garden tub an oversized glassed in shower and a large walk in closet.
Base Plan License - PDF File for Single-Build delivered via Email. Base Plans may take up to 3 business days to deliver after payment. If you have selected an option(s) from the drop down menu which add fees, final delivery may take up to 2 weeks.
Want to modify these plans? Fill out our Plan Modification Form for a free customized quote!



