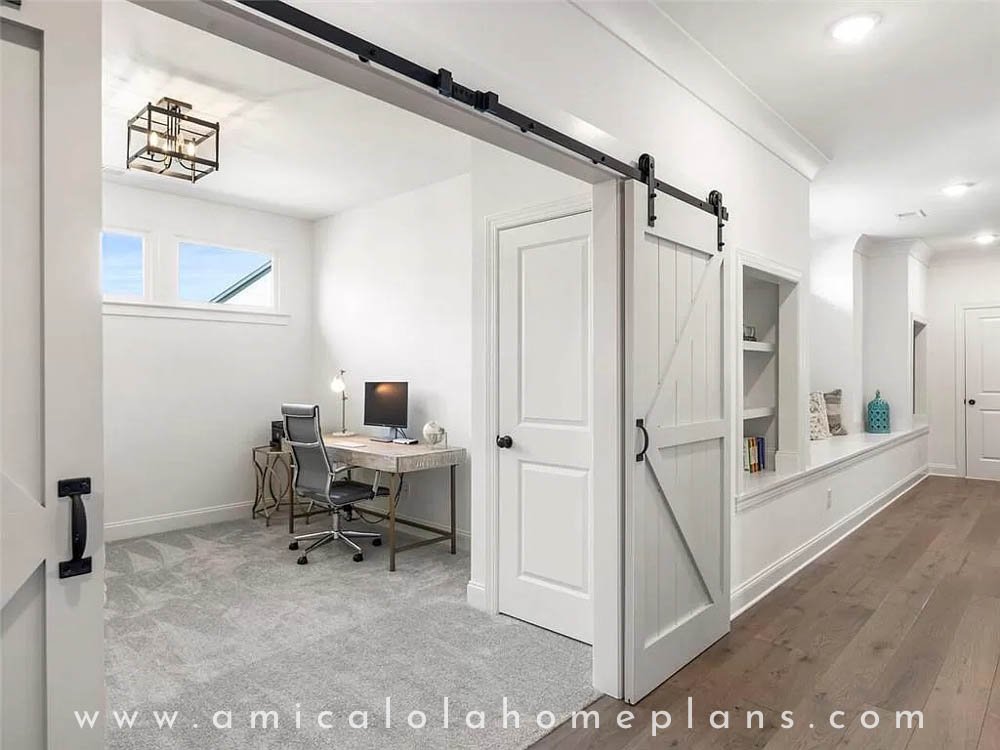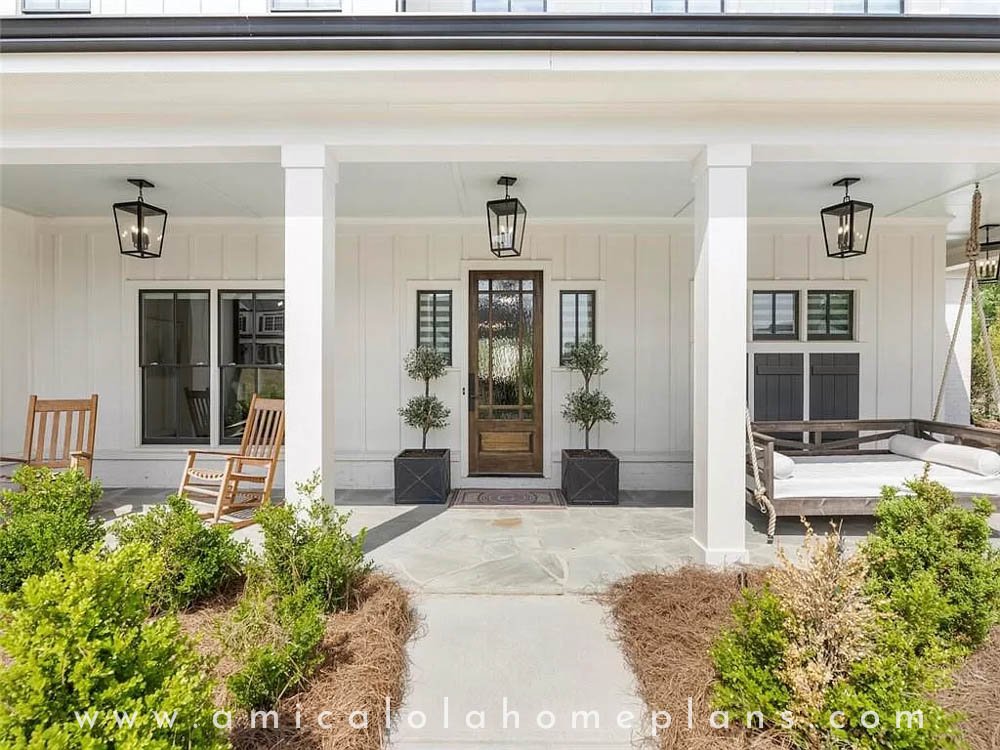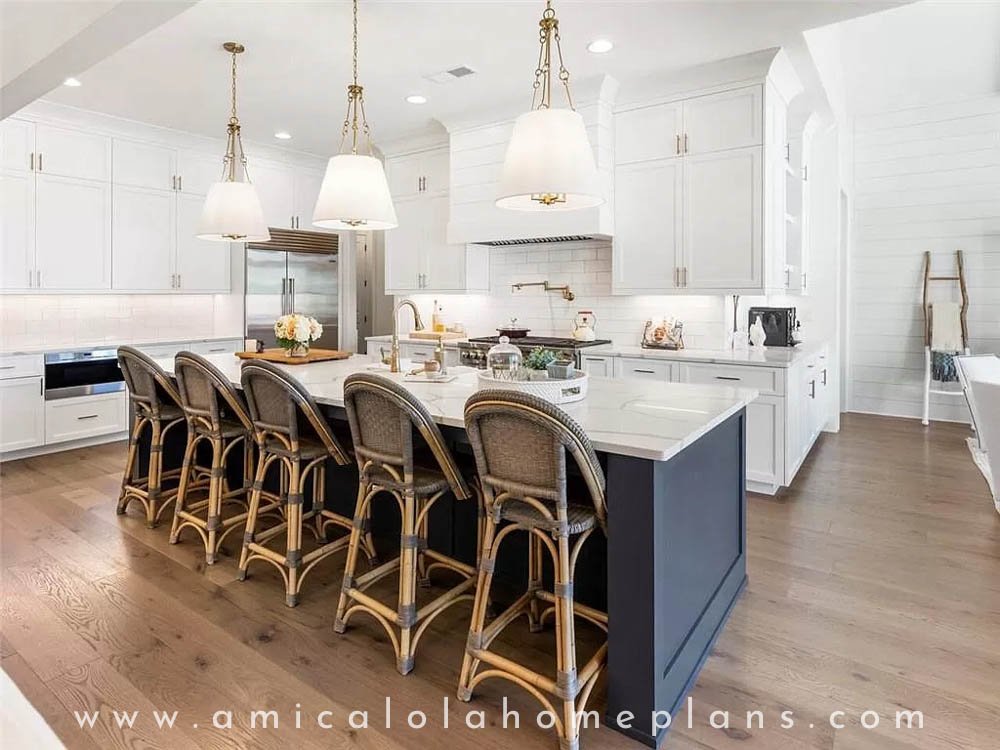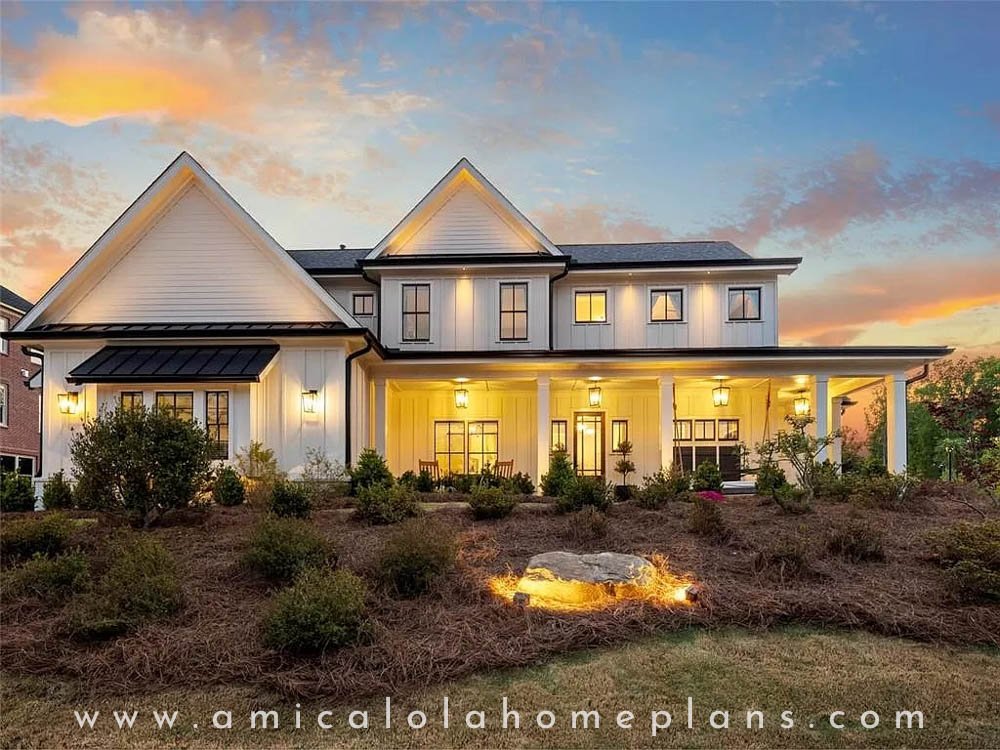Sourwood
6 bed · 5.5 bath · 4,922 Sq Ft
The Juniper Plan is one of our most versatile plans in the Magnolia Collection of Appalachian Farmhouses. This plan is a master on main with 3 car garage. The flexibility of this plan really shines in the options you can customize with your plan. The Keeping Room (shown) can be swapped out for a private porch, hearth room with doors and fireplace, or an in-law suite/office complete with bathroom. Just ask us for more information! Upstairs there are 3 bedrooms, 2 of which share a bathroom with separate vanities. This plan comes with a Slab Foundation Standard.
Base Plan License - PDF File for Single-Build delivered via Email. Base Plans may take up to 3 business days to deliver after payment. If you have selected an option(s) from the drop down menu which add fees, final delivery may take up to 2 weeks.
Want to modify these plans? Fill out our Plan Modification Form for a free customized quote!
Gallery
Photos May differ from designed plan


































