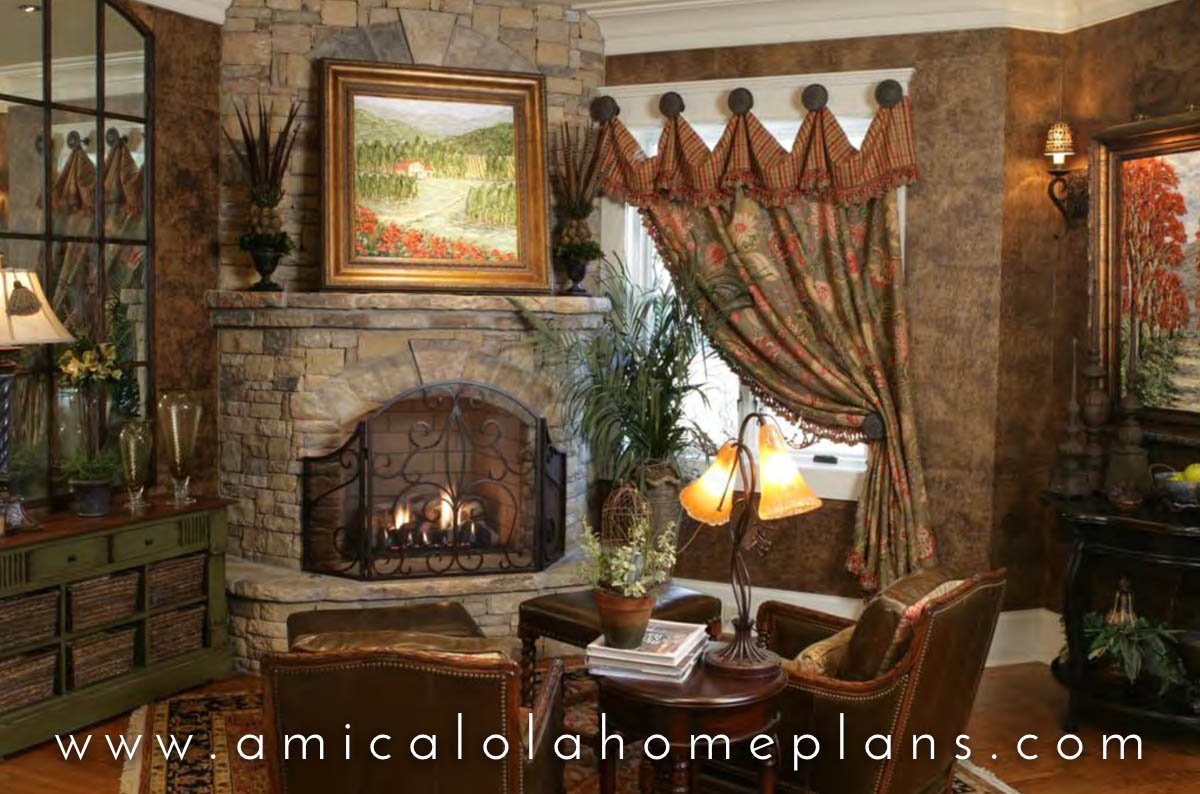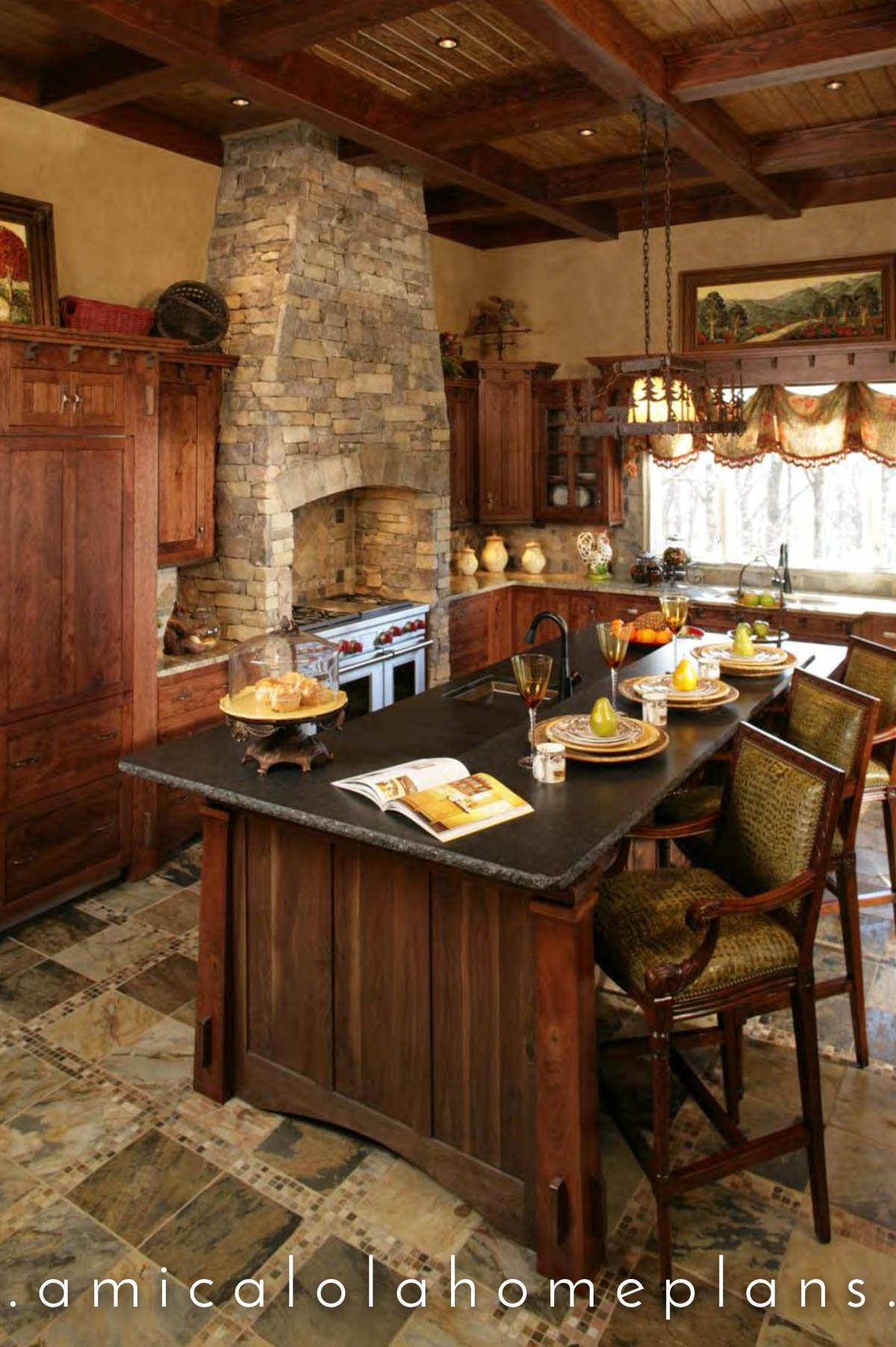Rocky Mountain Lodge
3 bed · 3.5 bath · 2904 sq. ft.
The peace and serenity of living in nature is framed by the honest a beautiful spaces of the Rocky mountain lodge home plan. You’ve found your perfect site and now here is the mountain home plan with all the features for making mountain memories come true. The forest fire tower stair adds historic and rustic drama to the rugged rustic character mountain house plan. Stepping through the timber arched entry, vaulted post and beams high light the vistas and the outdoor living on the porch beyond.
The heart of the home design, the chefs’ kitchen features a prep, and eating bar and pass through counters to the lodge room and hearth room. You’ll find all the luxuries of a fine resort in the master en-suite. Here two fireplaces a reading room, sunroom or porch add to the ambiance of lining in nature. The spa style bath is highlighted by a garden tub, his and hers vanities, a large shower and walk-in closet. Up the fire tower stair of the rustic home design you’ll find for your, family and friends, privacy and style with full bedroom suites, an option kitchenette and bonus, bunk room or DIY space. Here as on the main floor, all rooms open to the views of nature at the rear.
Base Plan License - PDF File for Single-Build delivered via Email. Base Plans may take up to 3 business days to deliver after payment. If you have selected an option(s) from the drop down menu which add fees, final delivery may take up to 2 weeks.
Want to modify these plans? Fill out our Plan Modification Form for a free customized quote!
































