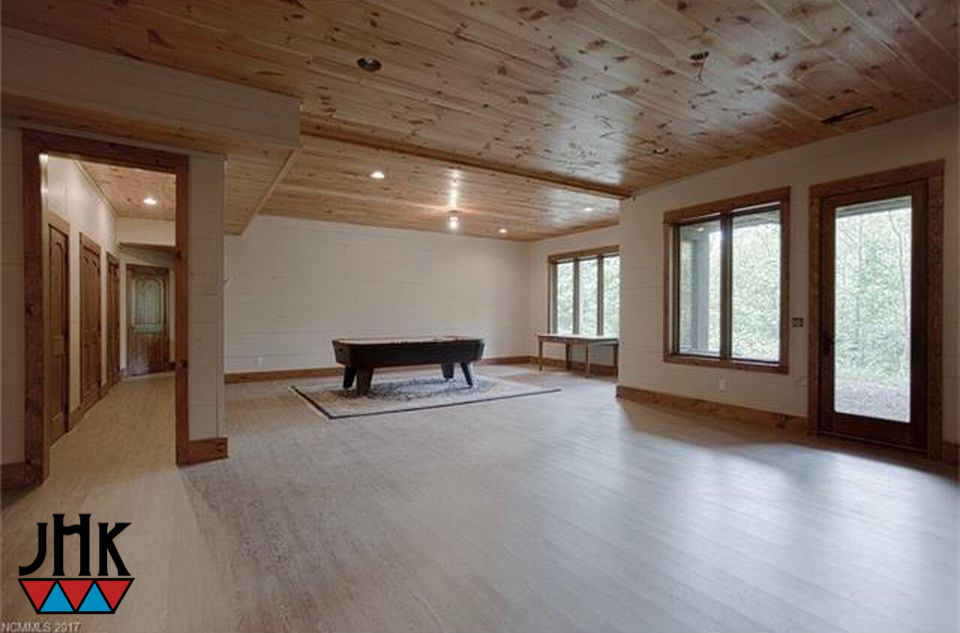Balsam Mountain Lodge
3 bed · 2 bath · 2350 sq. ft. · Basement/Terrace Standard
Appalachian living at its’ finest can be yours in the Balsam Mountain rustic home plan. Designed as an empty nester plan, family mountain retreat house, or your vacation dream house plan this dramatic woodland design has it all. The weathered and natural reclaimed materials lead from the porch through to an 8’ wood front door and reveals timber and stone luxury spaces highlighted by panoramic vistas of the woods, mountains, a river or lake. On one side a waterfall stair leads down to a recreation room/sports room. On the other side a conversation wine room provides a relaxing nook for friends and guests.
The oversized gourmet kitchen designed with walk in pantry allows for family gatherings at the bar or buffet serving at the large dining space that is open to the views and a grilling deck at the rear. Retreat to the dramatic vaulted lodge room highlighted by rustic timbers and a native stone fireplace that is open to the rear porch for outdoor living in the fresh mountain air. The master retreat is five star comfort with a reading nook, grotto shower, and garden tub. The split bedroom ranch house plan provides privacy for all, with two more bedrooms, a bath, laundry, and mudroom on the far end of the design.
Base Plan License - PDF File for Single-Build delivered via Email. Base Plans may take up to 3 business days to deliver after payment. If you have selected an option(s) from the drop down menu which add fees, final delivery may take up to 2 weeks.
Want to modify these plans? Fill out our Plan Modification Form for a free customized quote!
Gallery
(Photos are representative of plans and may not match exact planset)






























