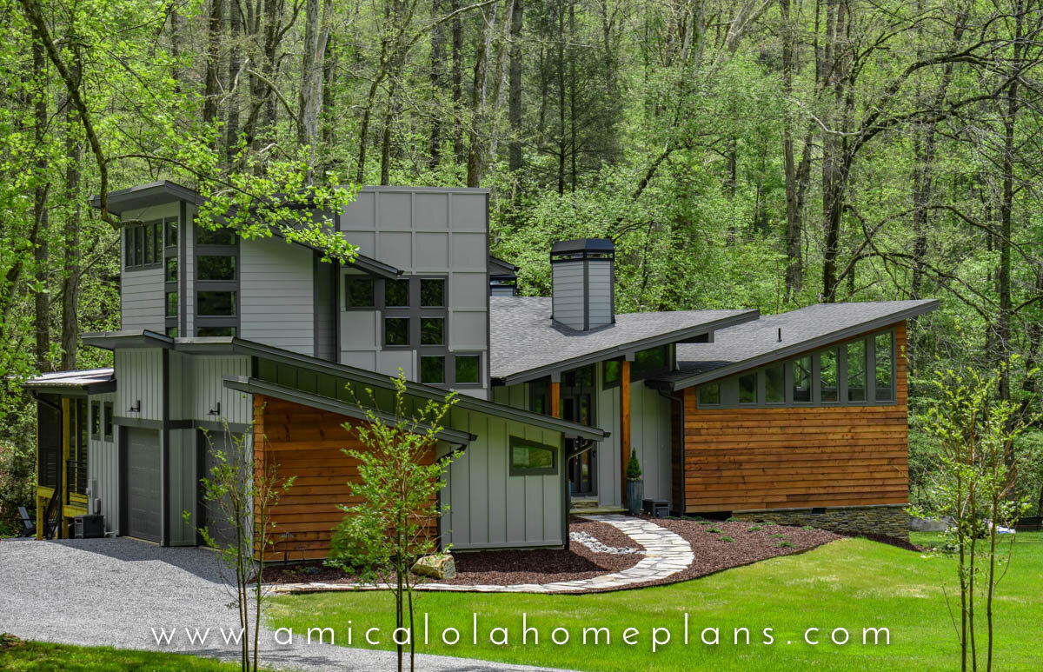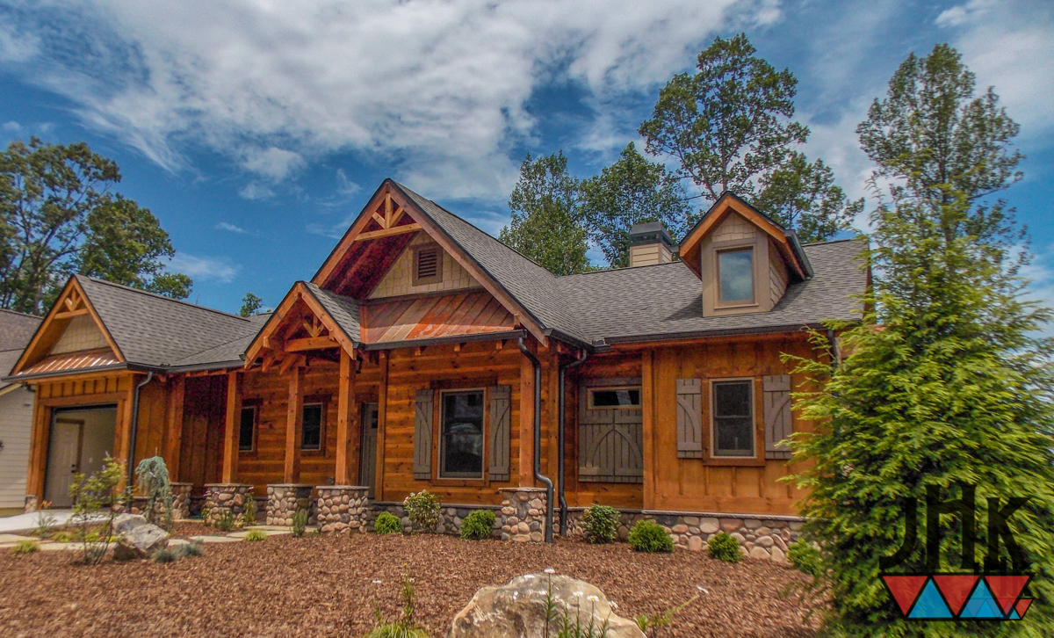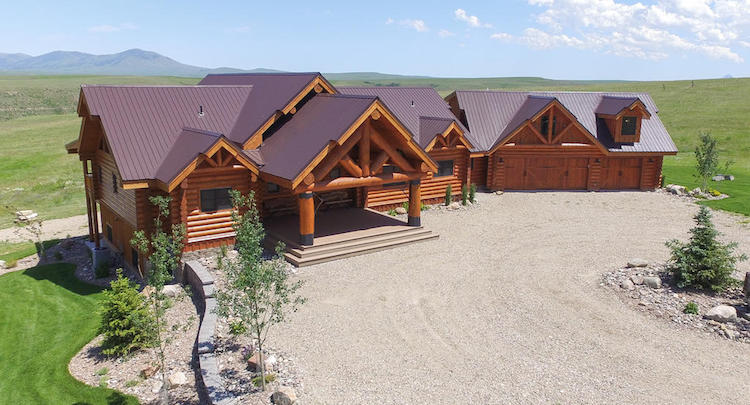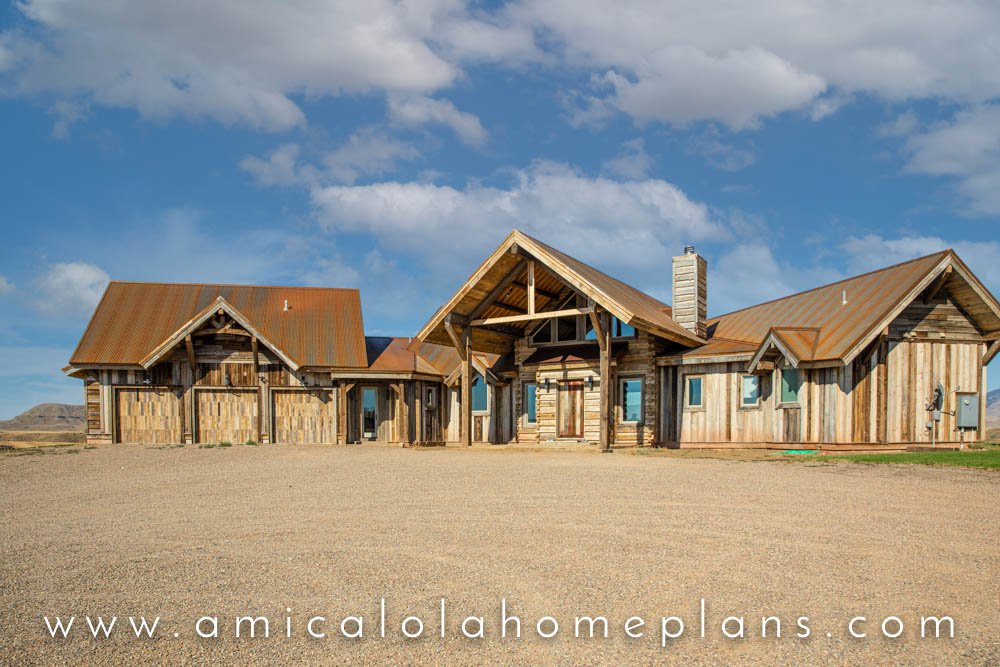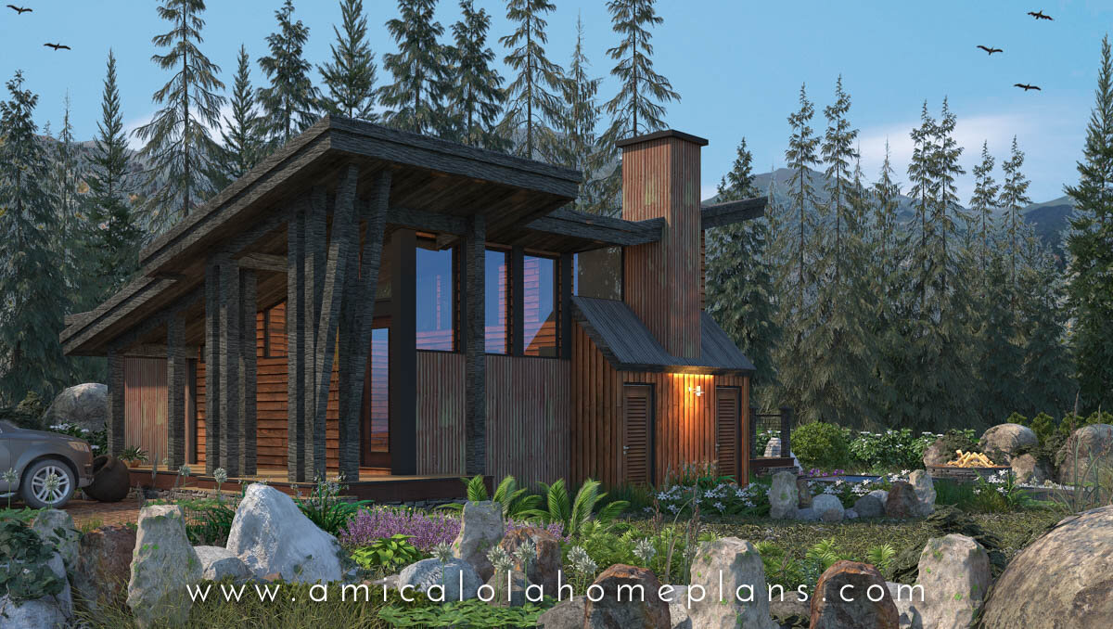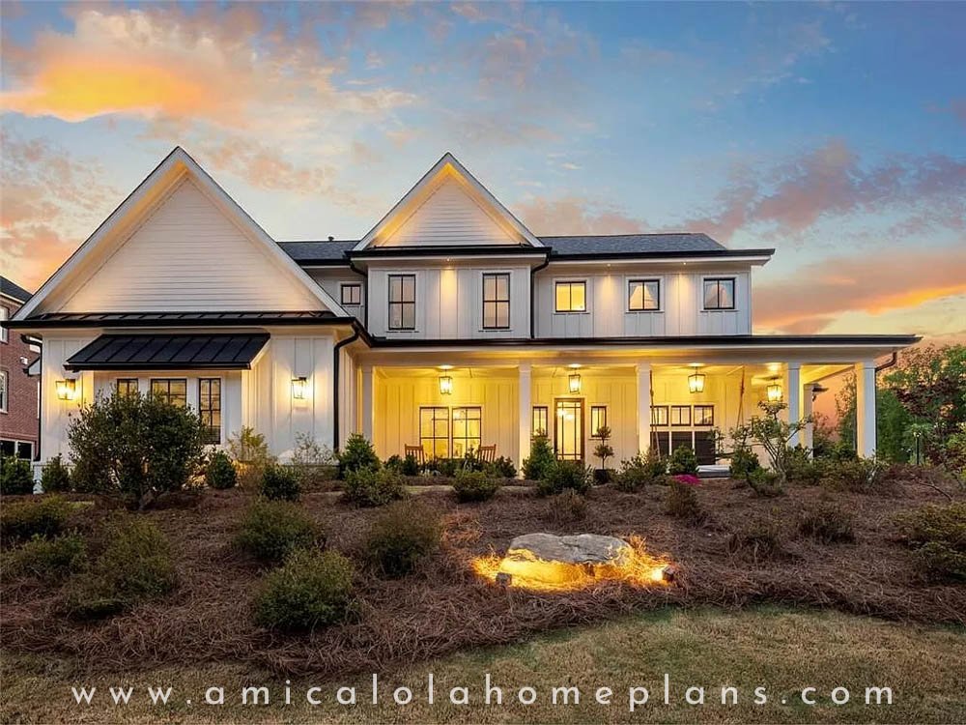Amicalola Home Plans
Showcasing the very best in modern, rustic, mountain, farmhouse, and timber frame homes, Amicalola Home Plans' designs have won numerous awards and been featured in dozens of publications across the country. Whether you seek an eastern "Appalachian" style or a more western "Wrangler" style, we have the knowledge and experience to collaborate with you to create the exact home plan you and your family desire. Browse our rustic mountain house plan collections ranging from 500 Sq ft to over 6000 Sq Ft. All floorplans for sale are ready for construction featuring fullset plan licensing with ready-to-build plansets or custom modifications (fees apply).
Mountain Modern™
Popular new styles of home designs featuring clean lines, mono pitch roofs, and lots of glass.
Mountain Classic
Welcome to the Appalachians. The classic mountain cabin calls you home. Traditional styling with a nod to the vernacular of the east coast.
Wrangler
Western style designs for the open prairie. Many designs feature sprawling single level designs, big garages, and views from every room.
Tiny Timbers™
Small cabin designs (under 1200 sq ft.) made with off grid living in mind. Homes are designed with permanent foundations.



